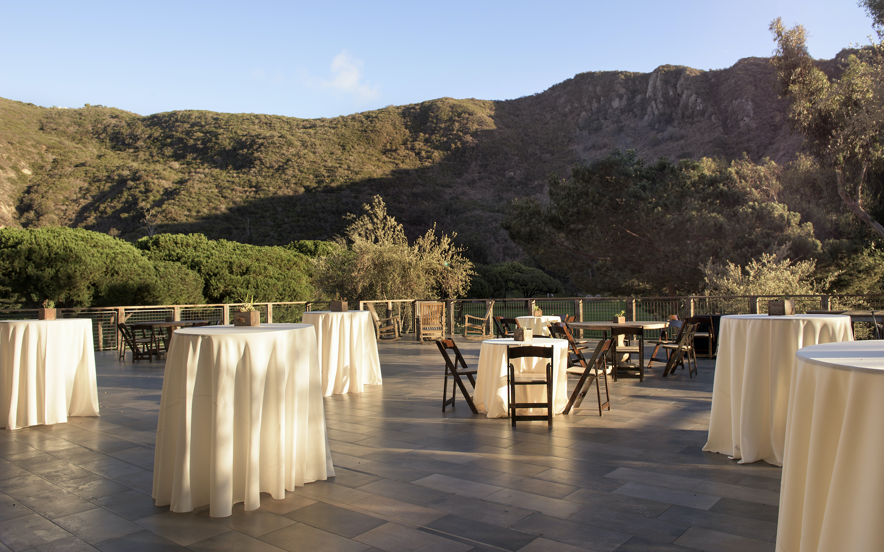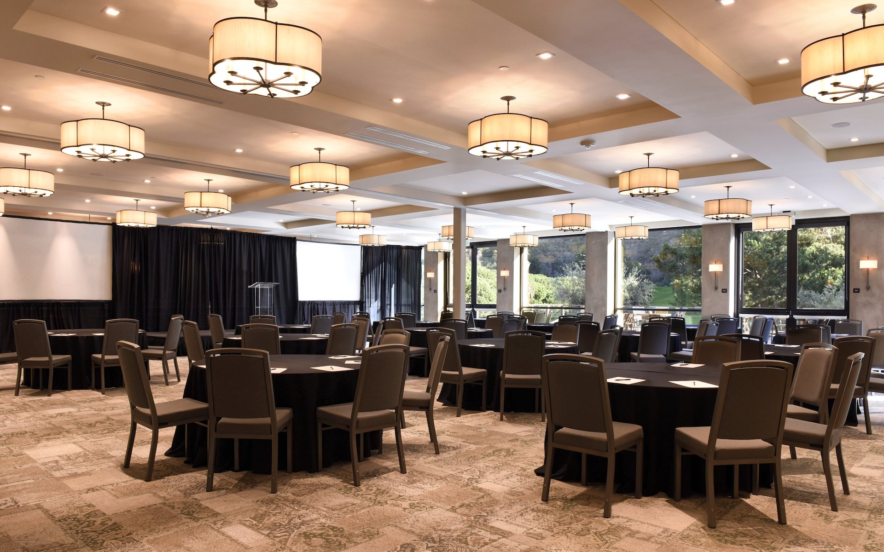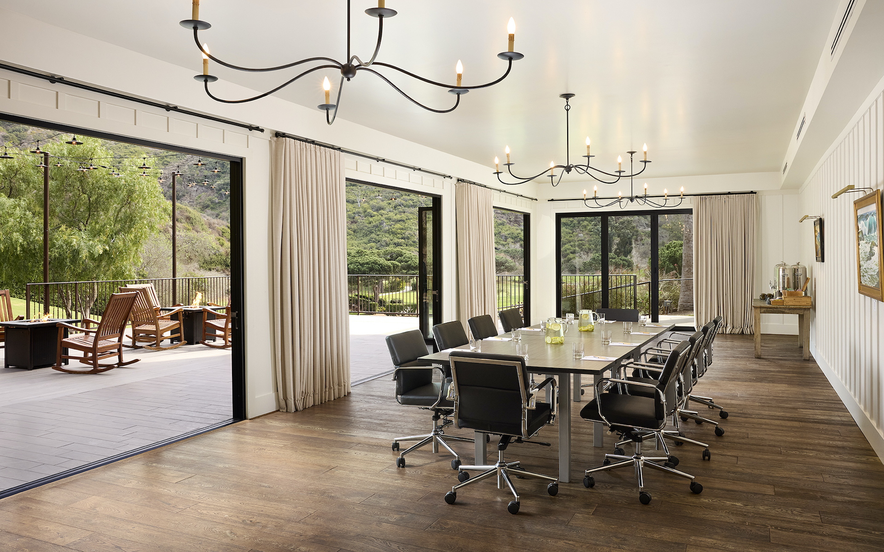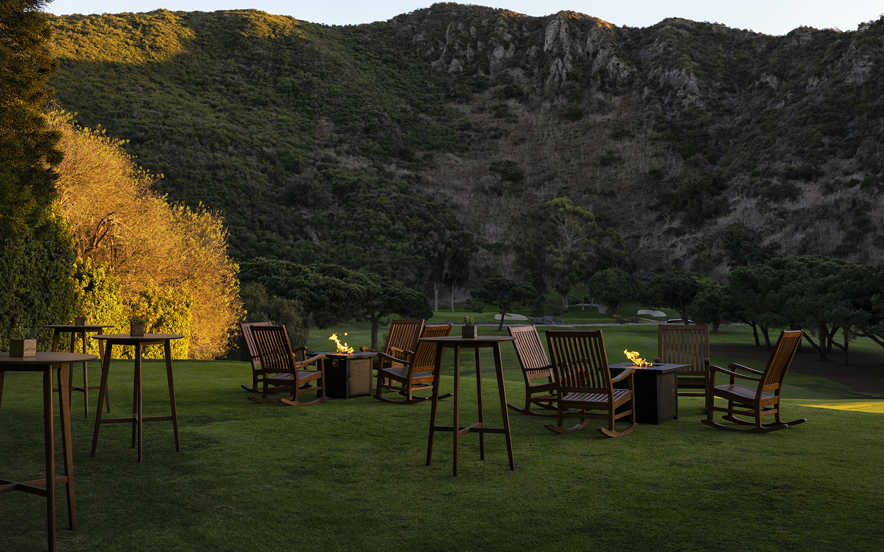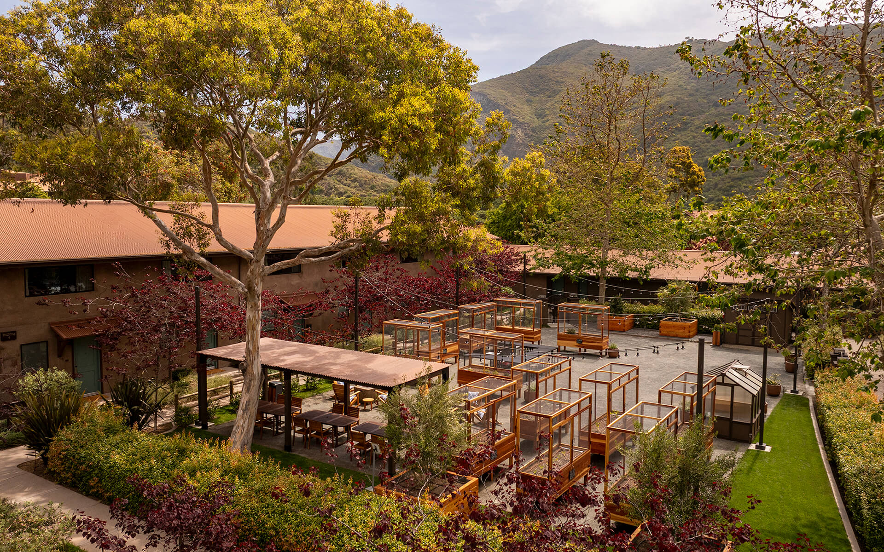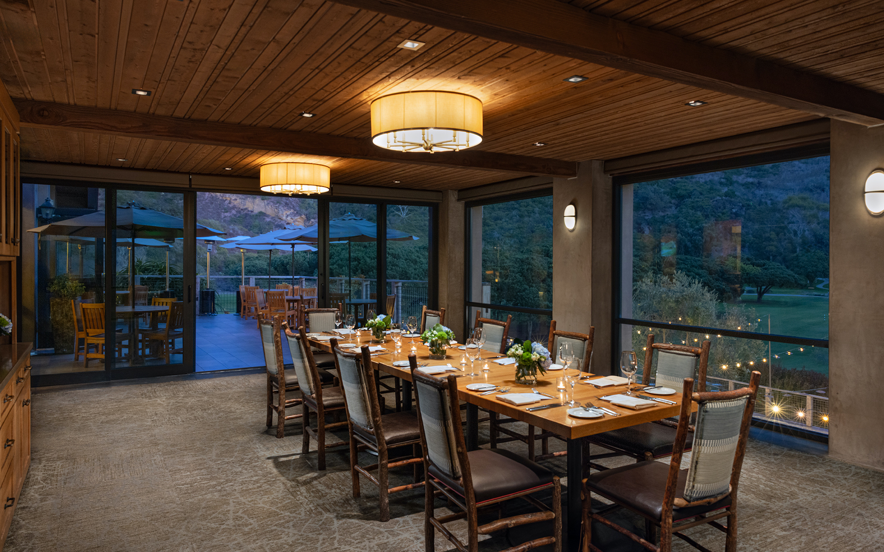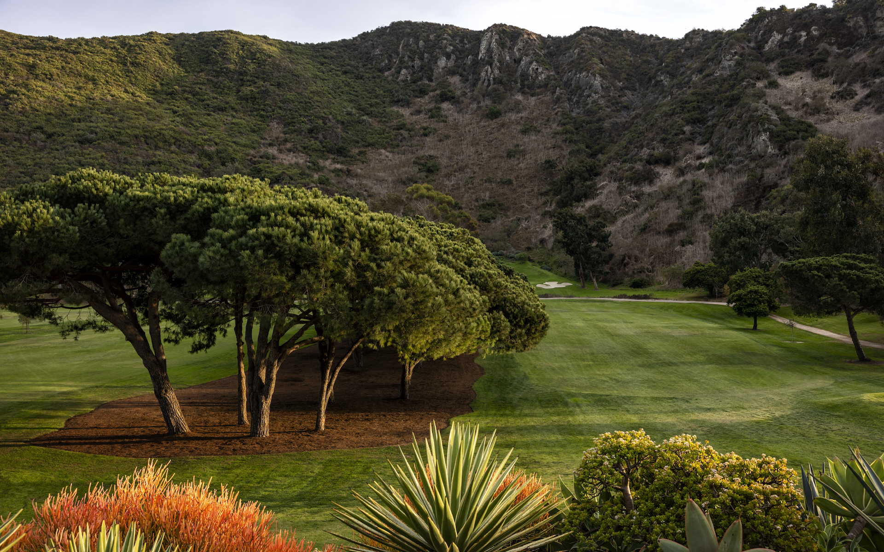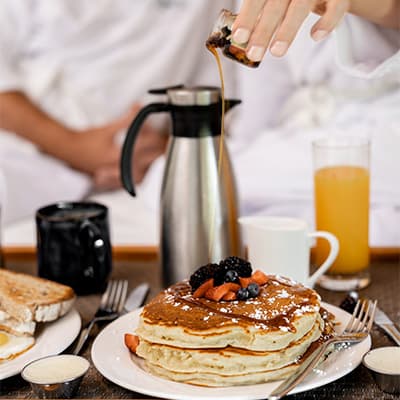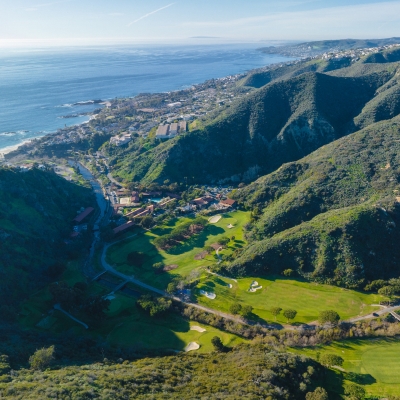Meeting Spaces
At The Ranch, your meeting doesn't get lost in the fray or tucked into a back room.
Designed for teams of 10 - 250 people, our amazing, sunlit meeting locations inspire team bonding and new ideas. The Ranch at Laguna Beach features ample indoor and outdoor meeting and event spaces:
Indoor & Outdoor Spaces
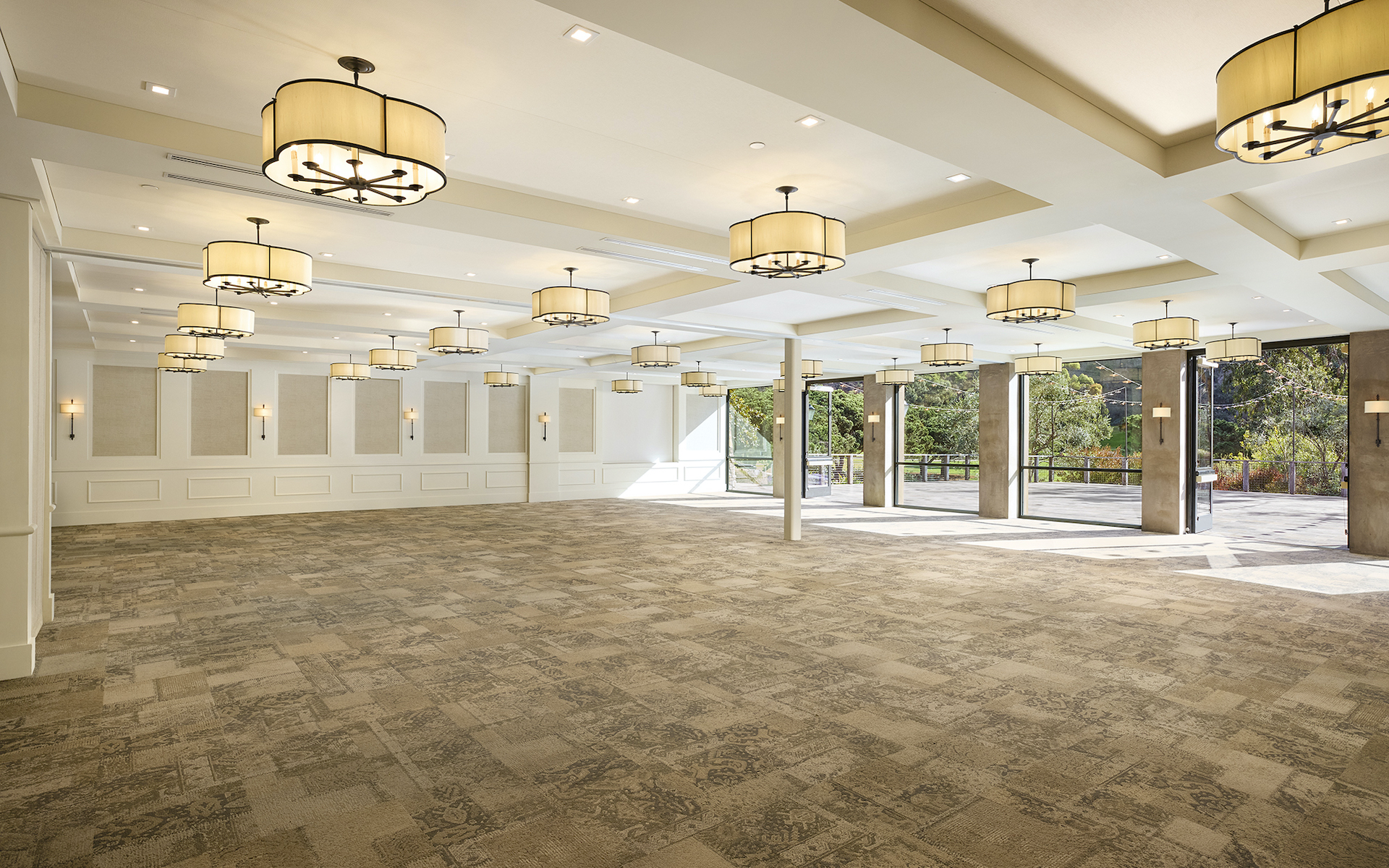
Take in a breathtaking setting from our expansive Sage Ballroom. Floor-to-ceiling glass doors open to striking landscapes - a natural canvas for inspired gatherings.
| Sq. Ft. | Dimensions (ft.) | Ceiling | Theater/Reception | C/R | Rounds of 10 | U/S | Conference | H/S |
|---|---|---|---|---|---|---|---|---|
| 3,127 | 53 x 59 | 10' 8" | 250 | 144 | 220 | 40 | 40 | 86 |
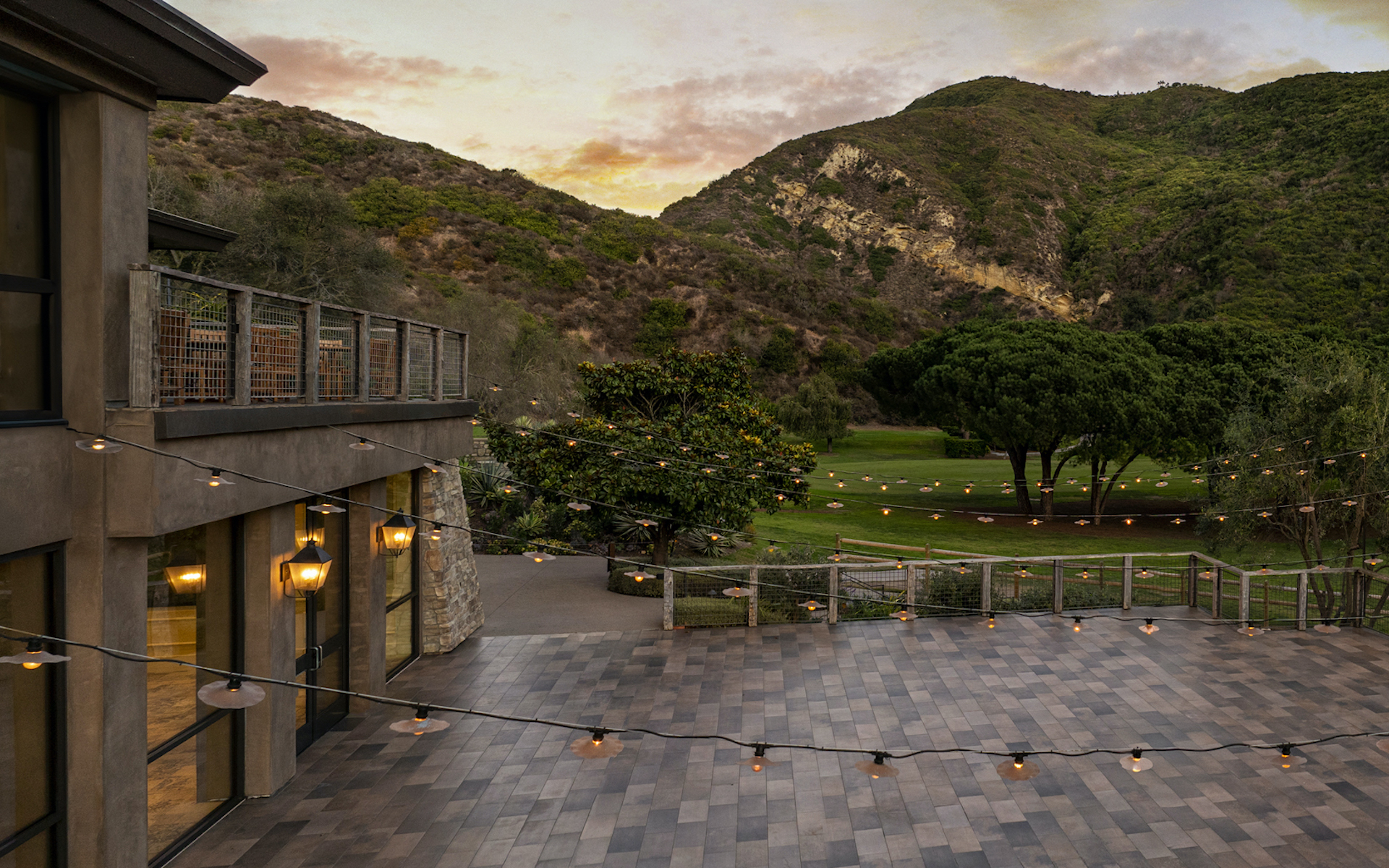
Extending out from the ballroom, Sage Patio is a 3,000 square foot terrace surrounded in natural beauty. Lush greenery and a backdrop of canyon walls frame your event in striking scenery.
| Sq. Ft. | Dimensions (ft.) | Ceiling | Theater/Reception | C/R | Rounds of 10 | U/S | Conference | H/S |
|---|---|---|---|---|---|---|---|---|
| 3,124 | 53 x 64 | — | 250 | — | 220 | — | — | — |
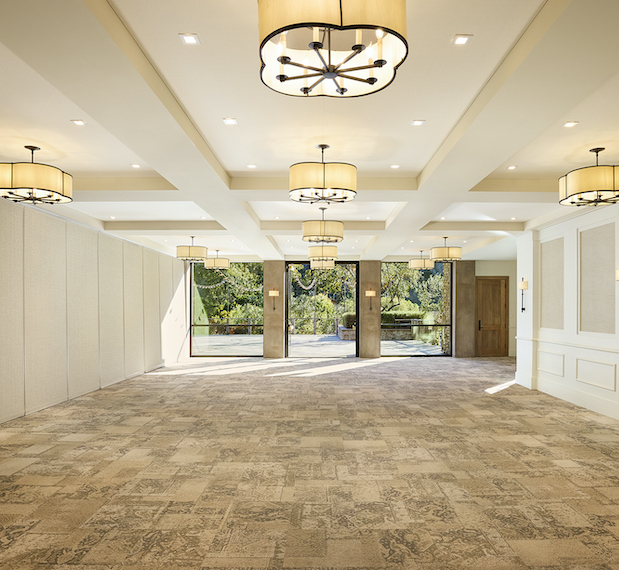
Enjoy the flexibility of our iconic Sage Ballroom by reserving either half of the 3,100 square-foot venue. Perfect for smaller gatherings and intimate events, you’ll have all of the natural design and coastal-ranch ambiance in a space curated to your needs.
| Sq. Ft. | Dimensions (ft.) | Ceiling | Theater/Reception | C/R | Rounds of 10 | U/S | Conference | H/S |
|---|---|---|---|---|---|---|---|---|
| 1,547 | 53 x 29.5 | 10' 8" | 100 | 96 | 110 | 24 | 24 | 43 |
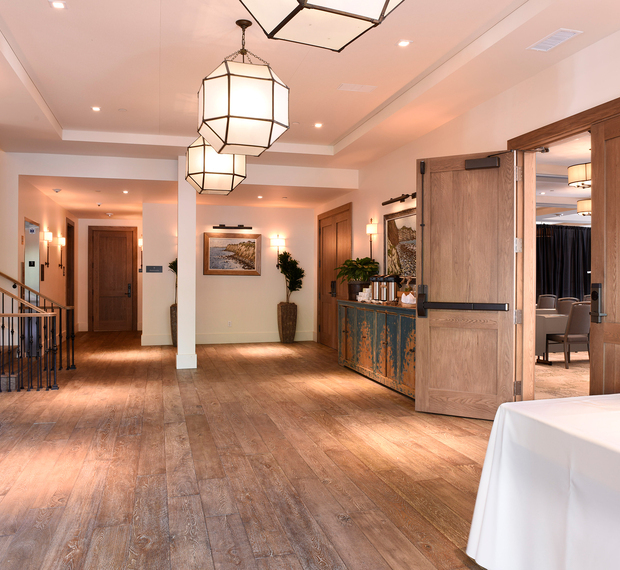
Welcome guests with warm hospitality, creative catering and more in Sage Foyer. The entrance to Sage Ballroom and Willow Boardroom offers 479 square feet of versatile space in coastal, ranch style.
| Sq. Ft. | Dimensions (ft.) | Ceiling | Theater/Reception | C/R | Rounds of 10 | U/S | Conference | H/S |
|---|---|---|---|---|---|---|---|---|
| 479 | 13.5 x 35.5 | 10' 8" | — | — | — | — | — | — |
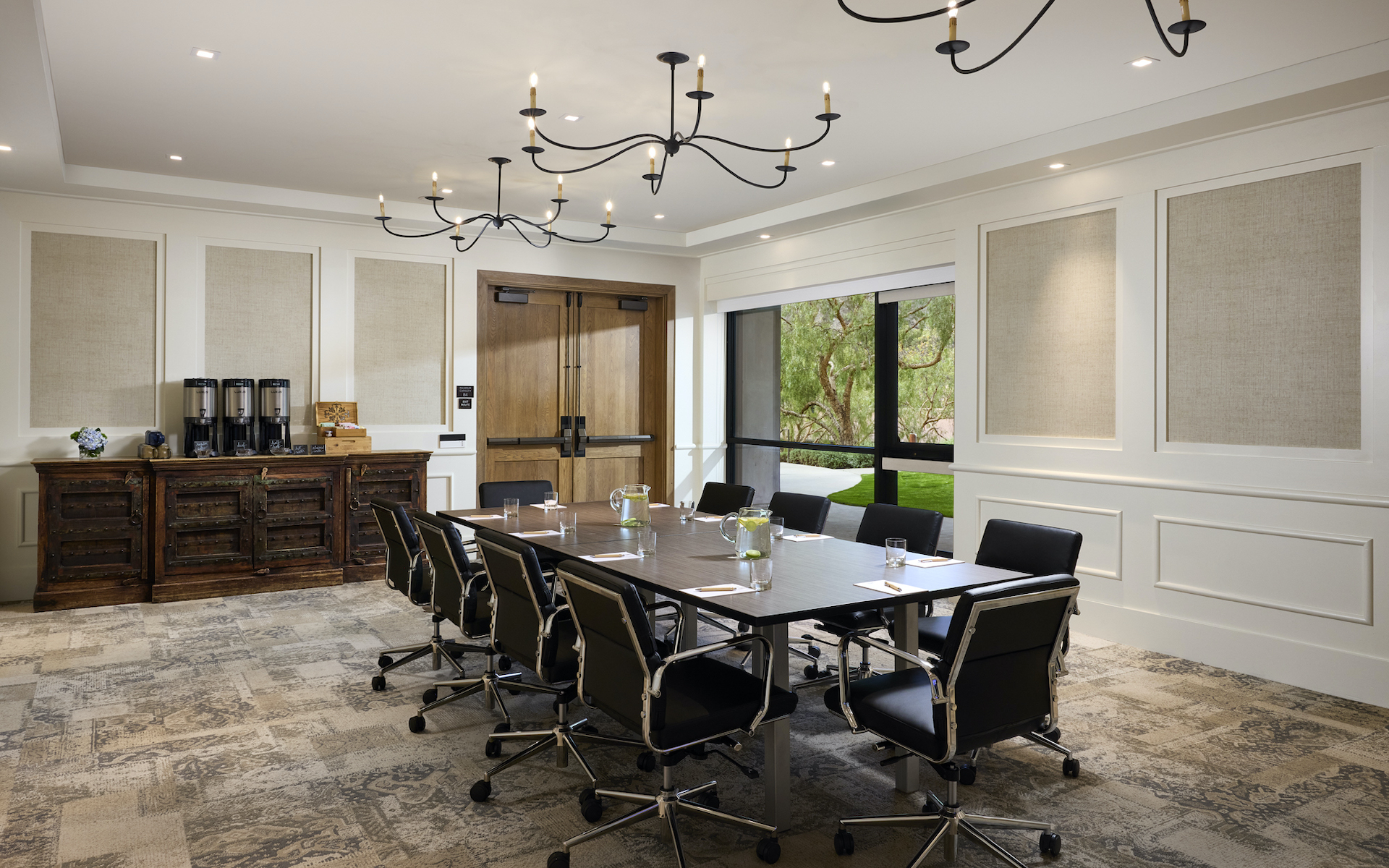
This boardroom provides understated elegance and natural lighting. Complete with AV capabilities and elevated catering, brainstorm, gather and celebrate in coastal ranch design.
| Sq. Ft. | Dimensions (ft.) | Ceiling | Theater/Reception | C/R | Rounds of 10 | U/S | Conference | H/S |
|---|---|---|---|---|---|---|---|---|
| 600 | 20 x 30 | 10' 8" | 48 | 24 | 40 | 26 | 24 | 24 |
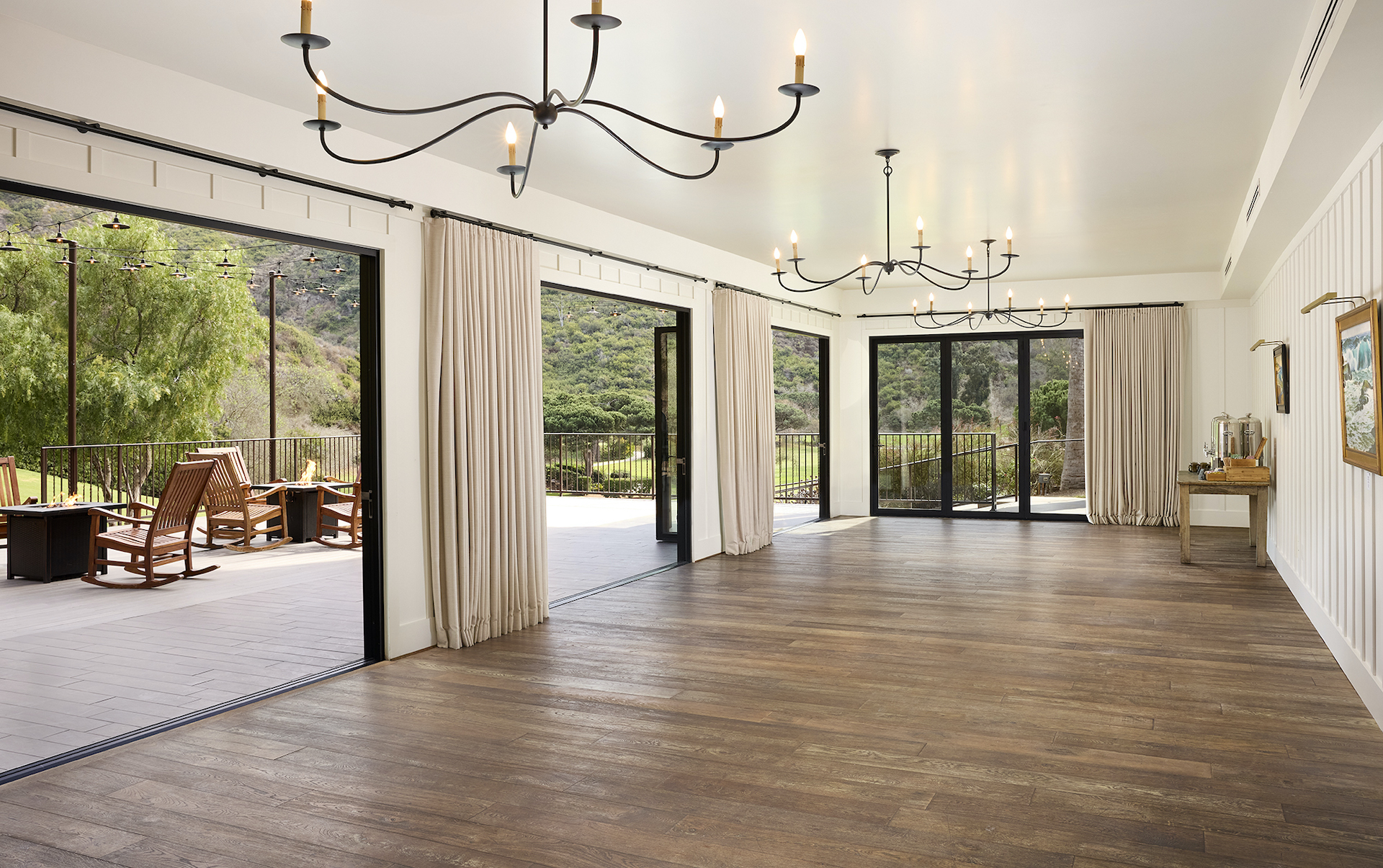
With 800 square feet of naturally bright, indoor meeting space and an attached patio, Canyon View invites creativity and connection. Featuring Laguna Beach interiors and accordion doors that open to Aliso Canyon.
| Sq. Ft. | Dimensions (ft.) | Ceiling | Theater/Reception | C/R | Rounds of 10 | U/S | Conference | H/S |
|---|---|---|---|---|---|---|---|---|
| 800 | 16.5 x 50 | 9' | 88 | 36 | 50 | 27 | 26 | 32 |
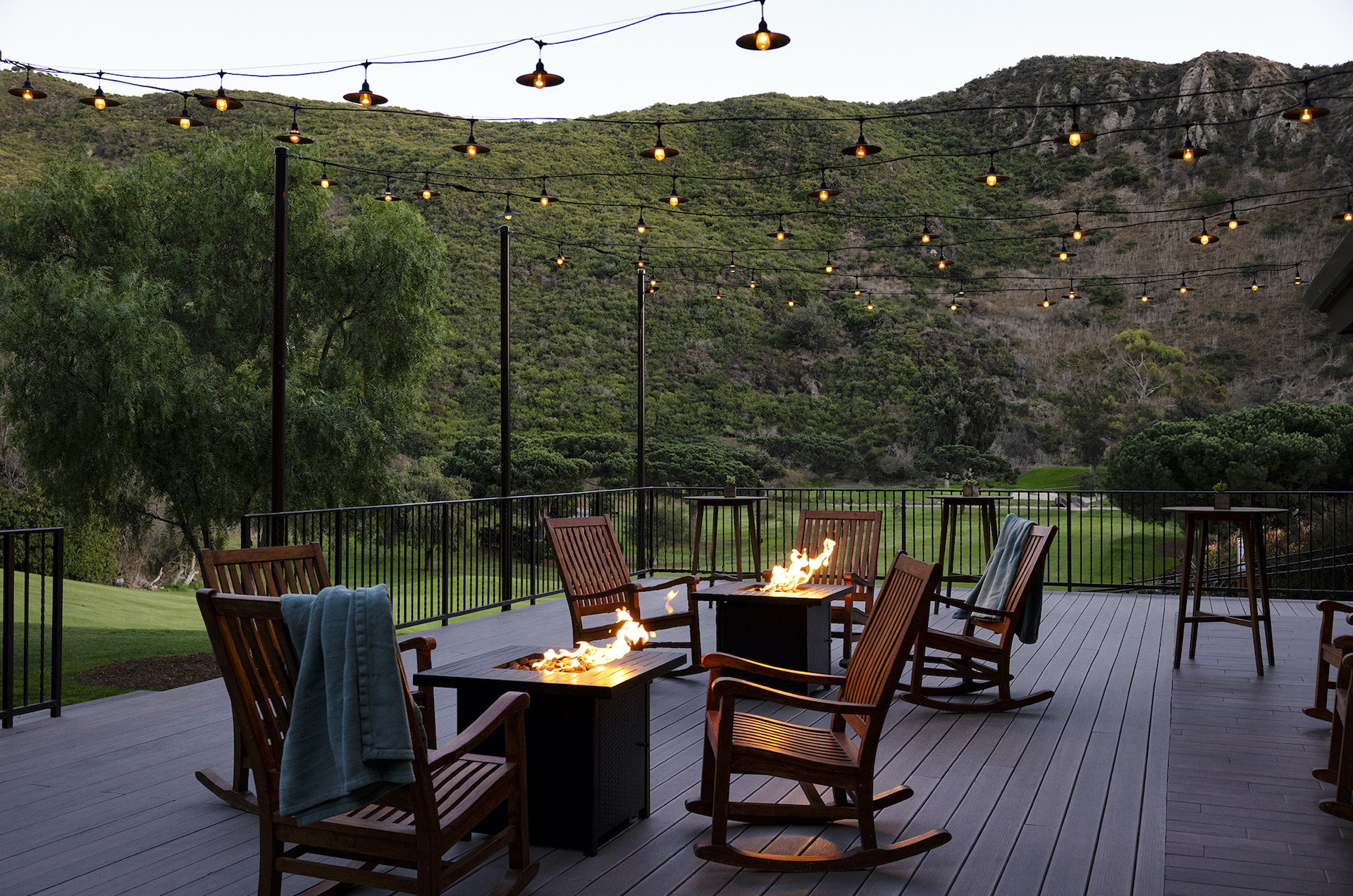
Extending from the boardroom, Canyon View Patio offers 1,300 square feet of al fresco space amid a steep canyon backdrop. Gather from sunrise to sunset for unmatched outdoor ambience.
| Sq. Ft. | Dimensions (ft.) | Ceiling | Theater/Reception | C/R | Rounds of 10 | U/S | Conference | H/S |
|---|---|---|---|---|---|---|---|---|
| 1,377 | 51 x 27 | — | 125 | — | 100 | — | — | — |
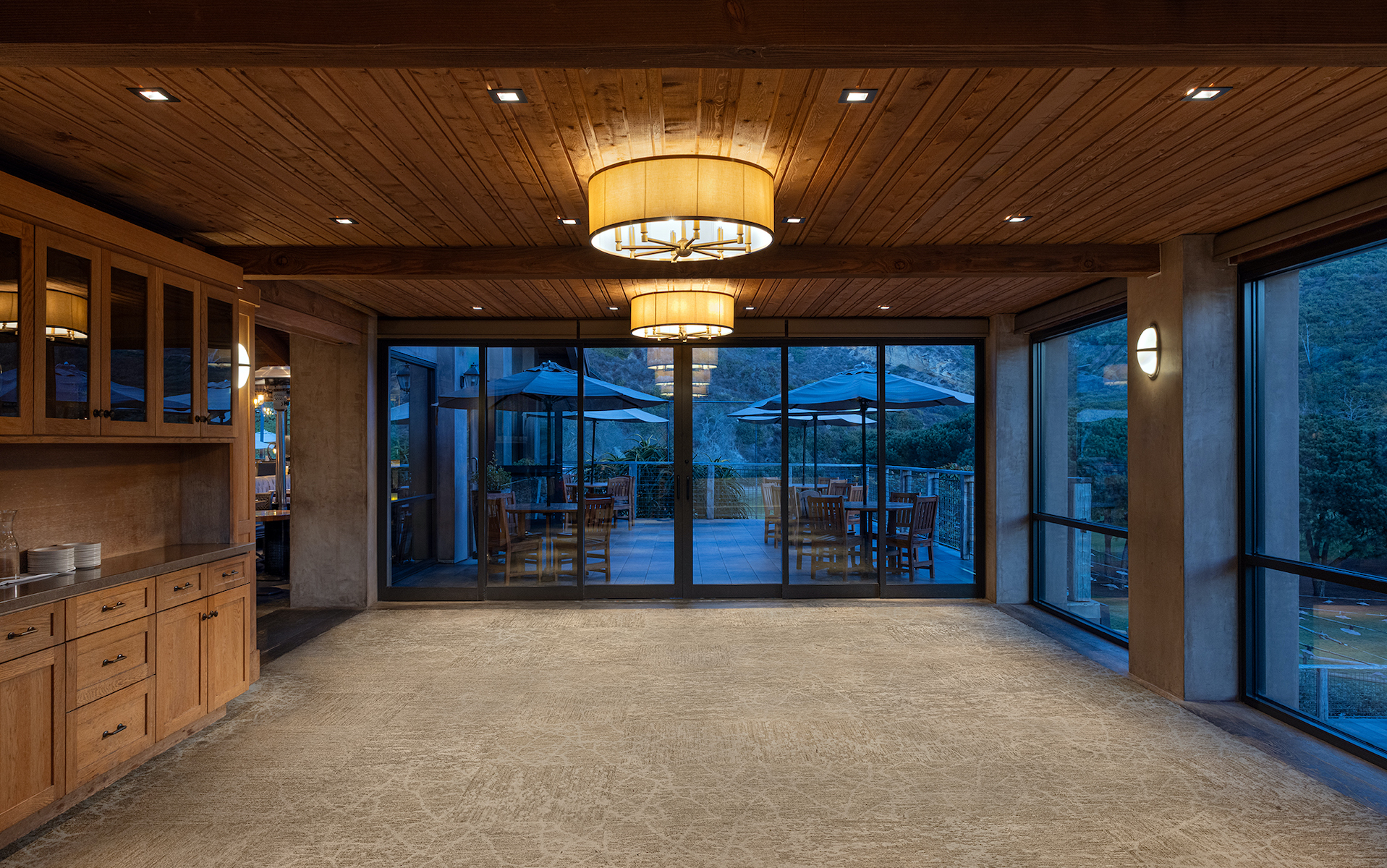
Host intimate gatherings and elevated events in the Private Dining Room at Harvest. Warm oak paneling and sweeping windows offer an ideal setting to celebrate, brainstorm and inspire.
| Sq. Ft. | Dimensions (ft.) | Ceiling | Theater/Reception | C/R | Rounds of 10 | U/S | Conference | H/S |
|---|---|---|---|---|---|---|---|---|
| 639 | 19.5 x 32.75 | 8' 5" | — | — | — | — | — | — |
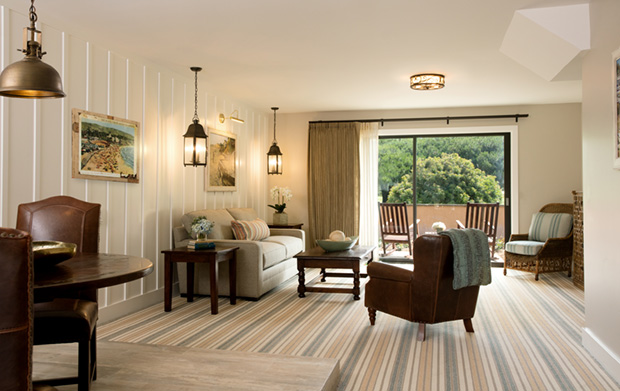
With natural light and a warm ambiance, our Cottage Suites offer 522 square feet to host small gatherings. Designed in Laguna Beach, room interiors are outfitted in coastal, ranch style.
| Sq. Ft. | Dimensions (ft.) | Ceiling | Theater/Reception | C/R | Rounds of 10 | U/S | Conference | H/S |
|---|---|---|---|---|---|---|---|---|
| 522 | 29 x 18 | 9' | — | — | — | — | — | — |
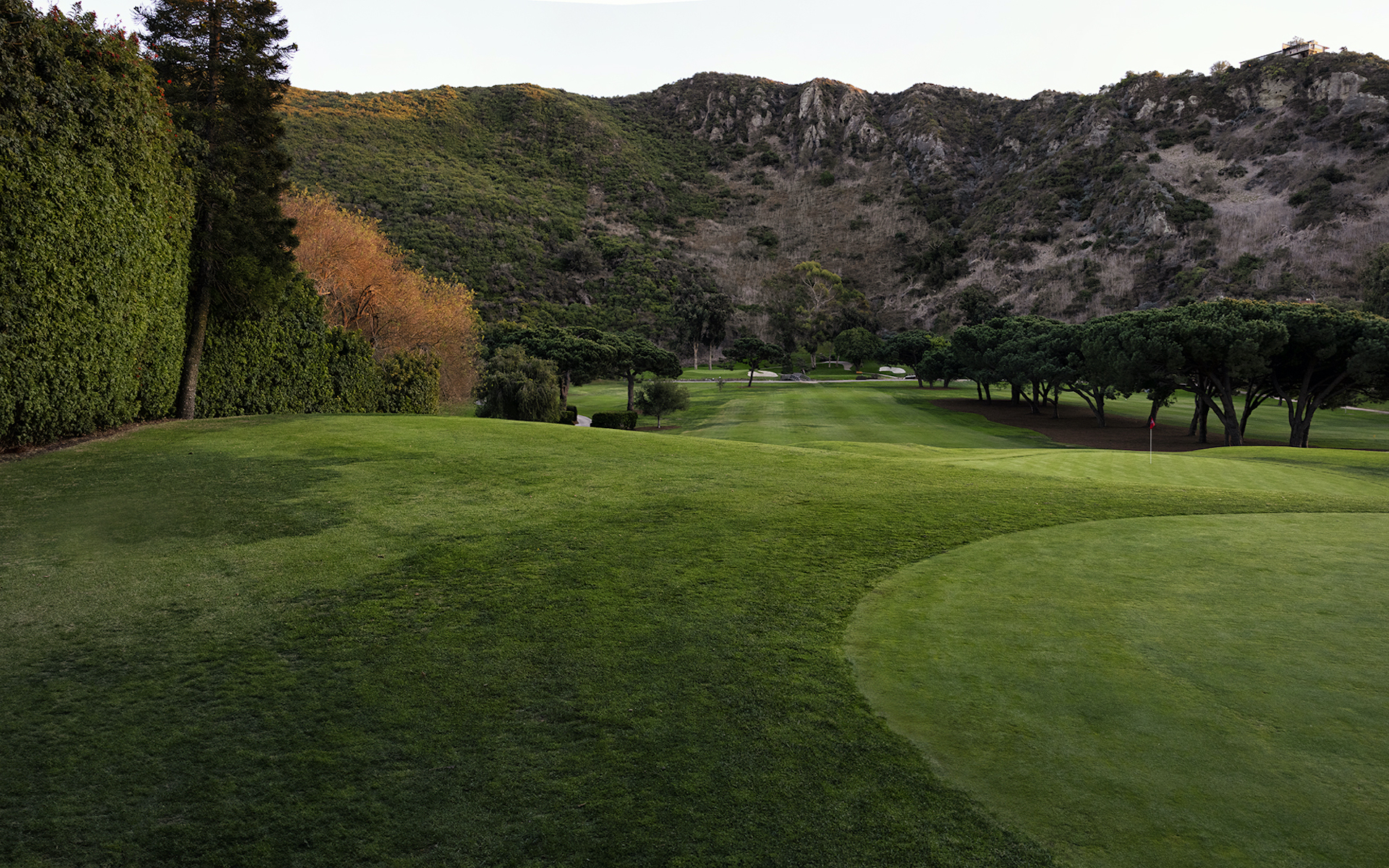
Perched above the 9th fairway, Harvest Lawn boasts stunning views of the course greens and a steep canyon backdrop . This 5,500 square foot venue offers unmatched natural immersion.
| Sq. Ft. | Dimensions (ft.) | Ceiling | Theater/Reception | C/R | Rounds of 10 | U/S | Conference | H/S |
|---|---|---|---|---|---|---|---|---|
| 4,004 | 77 x 52 | — | 200 | — | 80 | — | — | — |
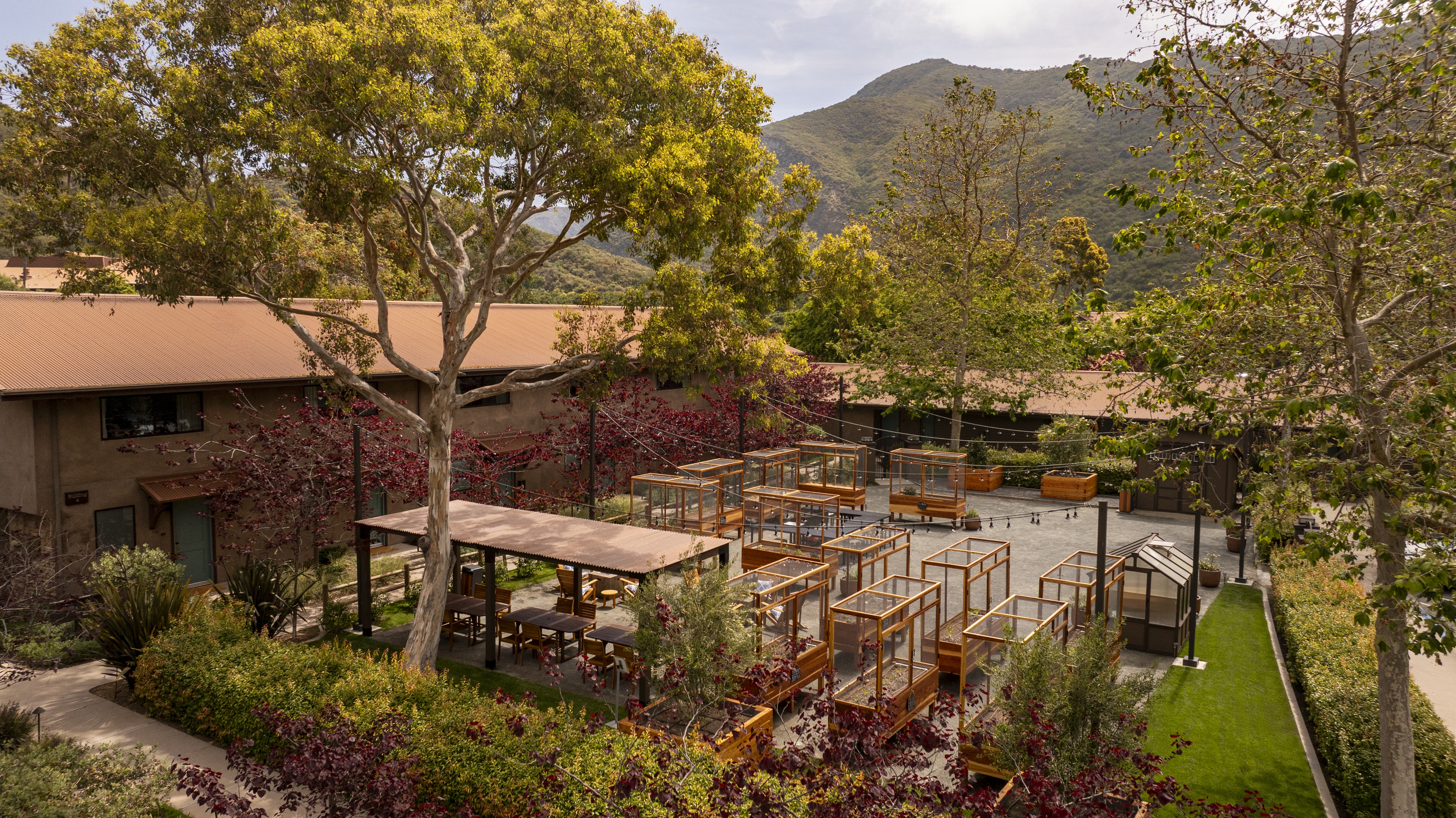
Designed for inspiration and relaxation, Chef's Garden is our newest outdoor venue for al fresco cooking, yoga classes, cocktail receptions and more. Gather around ambient fire pits under twinkling lights with dramatic canyon walls as the backdrop.
| Sq. Ft. | Dimensions (ft.) | Ceiling | Theater/Reception | C/R | Rounds of 10 | U/S | Conference | H/S |
|---|---|---|---|---|---|---|---|---|
| 4,118 | 82 x 49 | — | 80 | — | 70 | — | — | — |
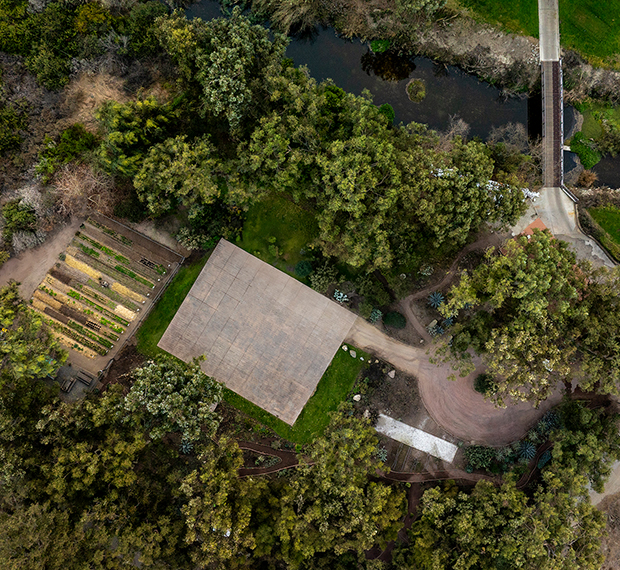
Capture the adventure and nostalgia of summer camps gone by at Scout Camp. Tucked away in Aliso Canyon and centered within a eucalyptus grove, this space lends itself to rustic, corporate retreats and outdoor events.
| Sq. Ft. | Dimensions (ft.) | Ceiling | Theater/Reception | C/R | Rounds of 10 | U/S | Conference | H/S |
|---|---|---|---|---|---|---|---|---|
| 24,050 | 130 x 185 | — | 150 | — | 150 | — | — | — |
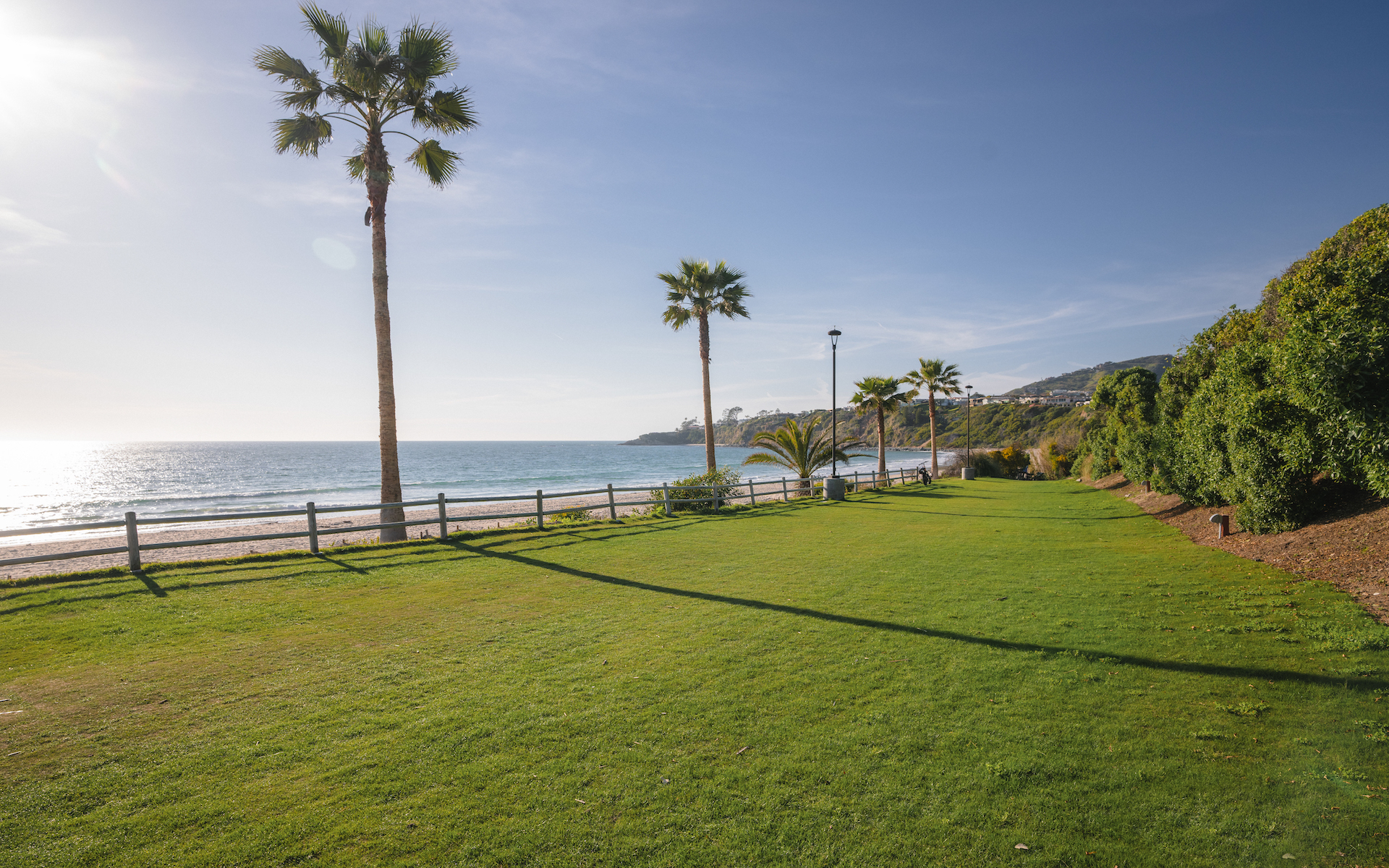
Take in views of the vast Pacific at our oceanfront venue. Featuring a manicured event lawn and setting on the sand, this coastal gem hosts up to 200 guests.
| Lawn | Beach Sand |
|---|---|
| 200 x 30 sq ft (6,900 sq ft) | 150 x 70 sq ft (10,050 sq ft) |

